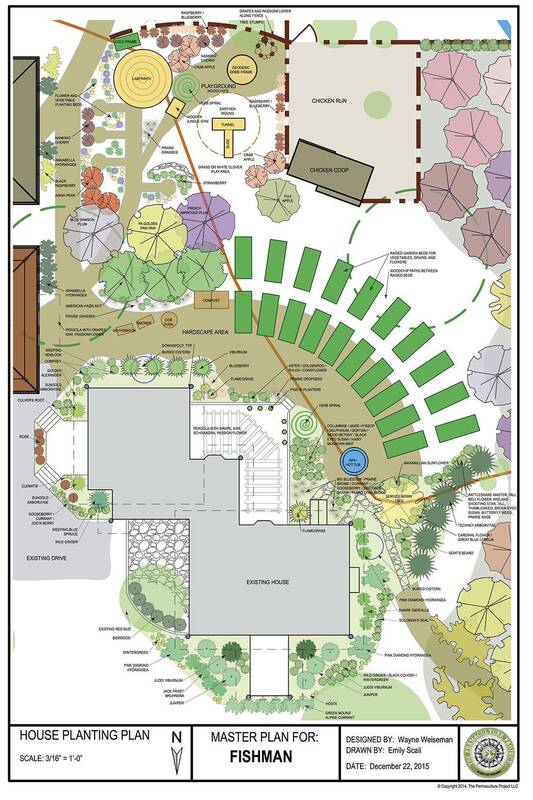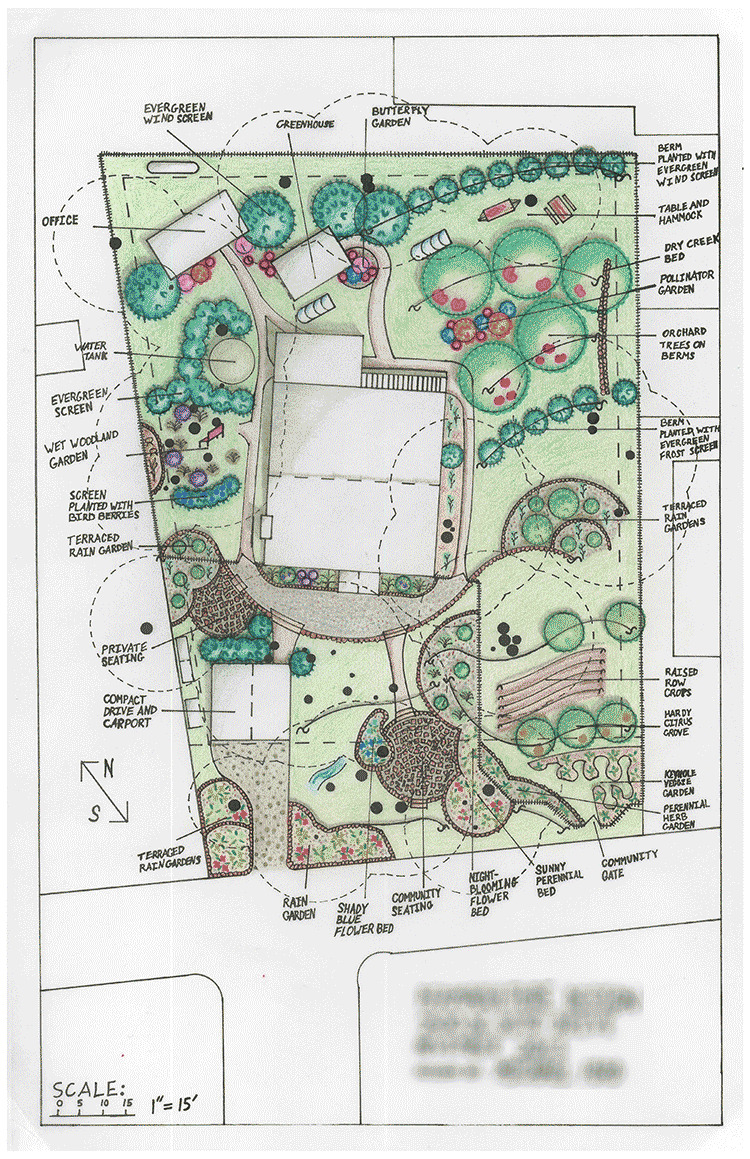|
|
This module centers on bio-intensive annual farming, aiming for optimal productivity in confined spaces. It encompasses an exploration of key principles and practices essential for maximizing yield within limited areas. Discussions delve into techniques for enhancing soil quality, emphasizing crop diversity, and utilizing organic matter efficiently to augment overall harvest yields. The module analyzes successful models of bio-intensive annual farming, emphasizing their impact on sustainable agricultural practices. |
Free Ebook
| kitchen_garden_ebook.pdf | |
| File Size: | 7690 kb |
| File Type: | |
Annual Garden Module
The annual garden is the most intensive production space in a permaculture design. A wide variety of techniques and structures can be integrated - including chicken tractors, aquaponics, glasshouses, herbs, compost bins, worm farms, vegetables and small fruit trees.
Some common practices utilisied in the permaculture zone 1 garden explored in the course are: biointensive farming, no-dig gardening, sheet mulching and managing pests and fertility.
Some of the main topics are outlined below:
Some common practices utilisied in the permaculture zone 1 garden explored in the course are: biointensive farming, no-dig gardening, sheet mulching and managing pests and fertility.
Some of the main topics are outlined below:
- Garden Design: Looking at the philosophy and application of permaculture in the home garden.
- Managing Practices: Explores the management of pests and weeds and optimising soil fertility through biological controls, organic sprays, companion planting and rotation of plants.
- Collecting seeds: Techniques to select for beneficial traits, collect seeds and propagate plants.
Planning Your Garden
The kitchen garden represents zone 1, an intense area of production which is an area of production that most strongly represents the unique character of the owner. On a broader landscape the patterns adopted within designs must harmonise with those adopted by natural systems within similar conditions in order to be most efficient, diverse and productive. But within the kitchen garden there is more opportunity to adopt a wider variety of patterns which may have little relevance to the patterns seen within similar natural systems, but more reflect the unique character of the designer.
Often the guiding principles adopted are those of efficiency of space, maximum area in garden bed, minimum area in path and to inter-connect comparative systems to allows for easier exchange of resource between them and to save time in regular management tasks.
The main points of reference in designing a kitchen garden are access points and boundaries to different systems.
The access points are often from the house 'kitchen' and into the garden from the main pathway to the house and from other systems such as neighboring orchards. These access points represent a flow of energy and resources into the kitchen garden, from which elements are patterned to maximum beneficial connectivity to provide resilience to that garden system and economy of energy and resources use to maintain those systems.
To make the best use of this flow of resources elements that require more frequent maintenance should be located along these pathways, which is commonly herb beds, vegetable gardens and worm bins. Further away from the main paths you could place edible tree species and along boundary lines, shelter and privacy trees. In these spaces chickens can also be incorporated for eating kitchen scraps, collection of eggs and meat. They are also beneficial in breaking pest cycles on fallen fruit and turning over mulch around fruit trees along with helpful addition of phosphorous rich manure.
If this system connects to a bigger system it would also be beneficial to connect to an orchard from the area housing chickens, so that they can free range through that area and add their beneficial function to it.
Often the guiding principles adopted are those of efficiency of space, maximum area in garden bed, minimum area in path and to inter-connect comparative systems to allows for easier exchange of resource between them and to save time in regular management tasks.
The main points of reference in designing a kitchen garden are access points and boundaries to different systems.
The access points are often from the house 'kitchen' and into the garden from the main pathway to the house and from other systems such as neighboring orchards. These access points represent a flow of energy and resources into the kitchen garden, from which elements are patterned to maximum beneficial connectivity to provide resilience to that garden system and economy of energy and resources use to maintain those systems.
To make the best use of this flow of resources elements that require more frequent maintenance should be located along these pathways, which is commonly herb beds, vegetable gardens and worm bins. Further away from the main paths you could place edible tree species and along boundary lines, shelter and privacy trees. In these spaces chickens can also be incorporated for eating kitchen scraps, collection of eggs and meat. They are also beneficial in breaking pest cycles on fallen fruit and turning over mulch around fruit trees along with helpful addition of phosphorous rich manure.
If this system connects to a bigger system it would also be beneficial to connect to an orchard from the area housing chickens, so that they can free range through that area and add their beneficial function to it.


